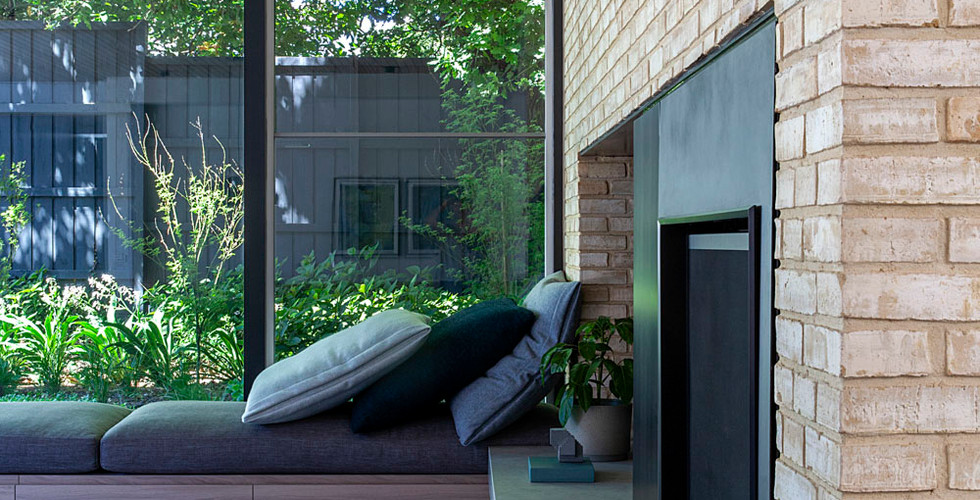Handcrafted Petersen D71 bricks and timber deliver an oasis of calm at Lyall House
- Belinda Findlay
- May 14, 2019
- 2 min read
Updated: Feb 25, 2020

An old red brick 1920s Californian Bungalow in Hawthorn has been creatively transformed to its former glory following much-needed tweaks to the existing house and the addition of a spacious and light-filled contemporary rear extension.
Lyall House is the work of Neil Architecture – a team who never ceases to inspire through its thoughtful design and harmonious material choice. With a simple yet, effective design intent to reference the materiality of the old house, David Neil, Director, and his team have beautifully paired natural materials with stunning results.
Yellow Stringy Bark timber and Petersen bricks are, without doubt, the outstanding heros.
“We wanted to use materials that were sympathetic to the house, and we chose the palette based on the original brick. So that’s why we thought to use Petersen bricks as the base for the new extension. The existing brick on the house was a red colour, which had some of the yellow/apricot tones coming through of the Petersen D71 that we chose,” David remarks.
Petersen bricks weave inside and outside the new living space on the ground floor, which houses a study, laundry, powder room, kitchen, living room and dining area. And, true to Neil Architecture style, the entire room brings the outside in. “We wanted a good visual connection with the new garden and pool, and the big established oak tree,” David says. It’s now a much-used living space, soaked in natural light and leafy views.
Another magnificent new addition is the grey-washed timber-clad second floor, superbly referencing the gable detailing on the original house, and almost floating over the solid Petersen brick base. “We wanted to use lots of timber because there’s lots of it used in the gable detailing on the existing house, so that’s what inspired us to firstly do the timber wall cladding,” David comments.

This new storey, along with the Petersen bricks, the spectacular lime-washed timber ceiling in the living area and the polished concrete floor delivers a warm textural palette that sits elegantly together. “We’d never used the D71 brick before, and we were quite excited about it and the combination with our stained timber ceiling and the concrete floor. Our client was a little nervous about using the brick because they thought it would look too retro, but they trusted us,” David says.
Trust between and architect and their client makes all the difference. “Now the owners love the brick. Actually they’re pretty proud that they were trusting. They love the outcome and they love the reaction that everyone has when they come into the house, that it’s a very calm space, a very warm palette. We get a lot of those comments about our renovations, because it’s more about texture and warmth,” David adds.
And that is the true mark, and brilliance, of a Neil Architecture design. Lyall House is indeed an oasis of calm that’s given a tired old house a new lease of life.
Architect: Neil Architecture
Product: Petersen D71 bricks
Builder: Abishara McLinden
Landscaper: Eckersley Garden Architecture
Photographer: Hilary Bradford






