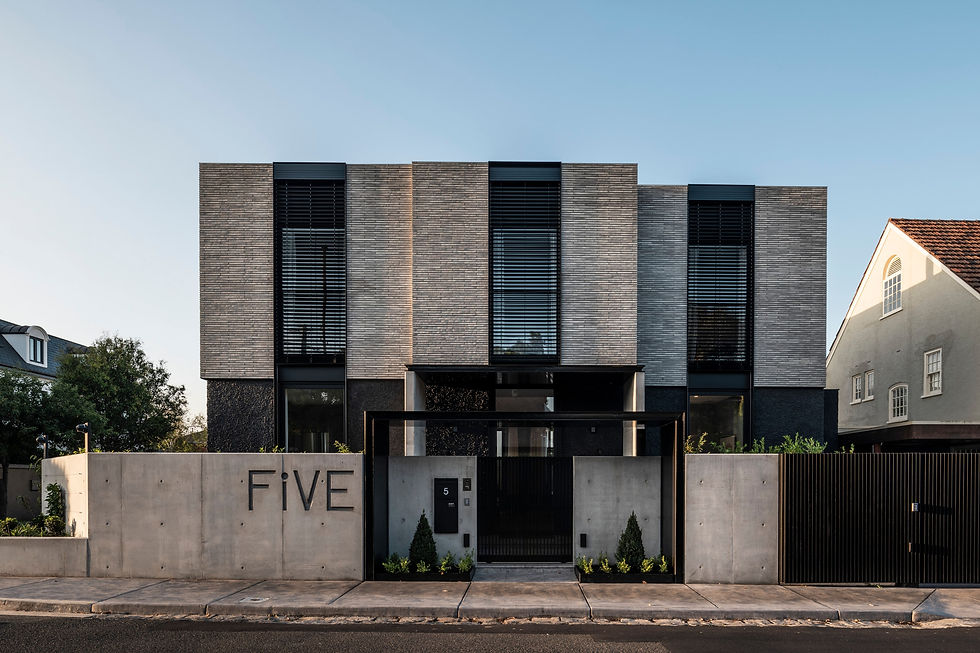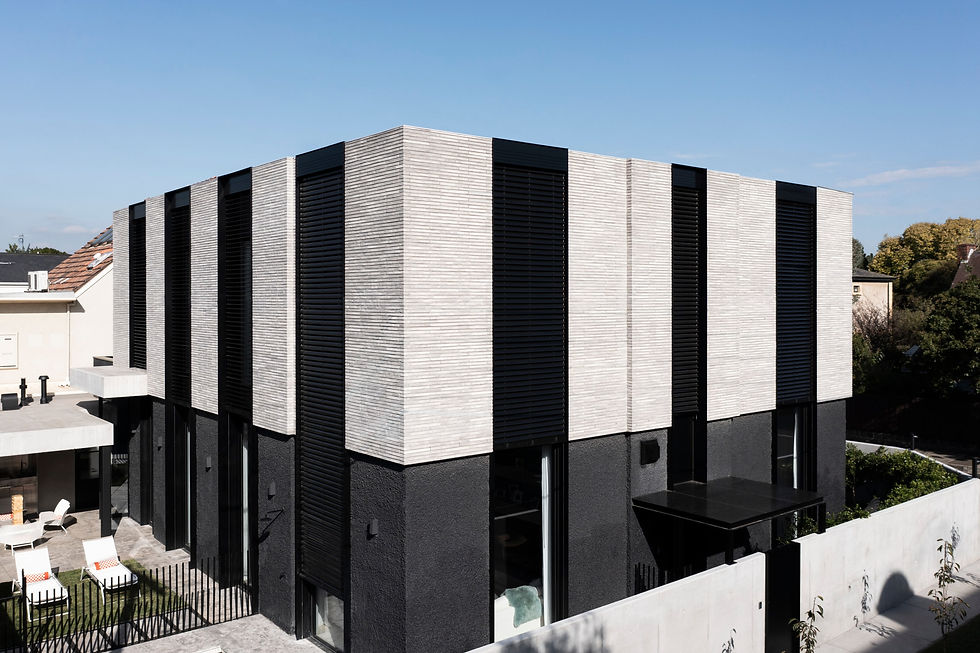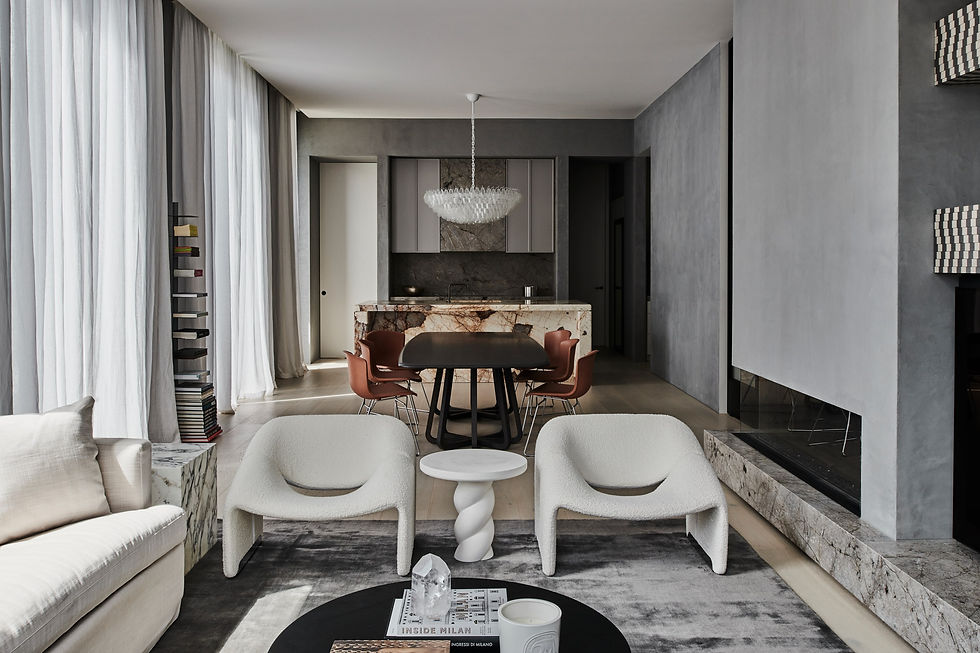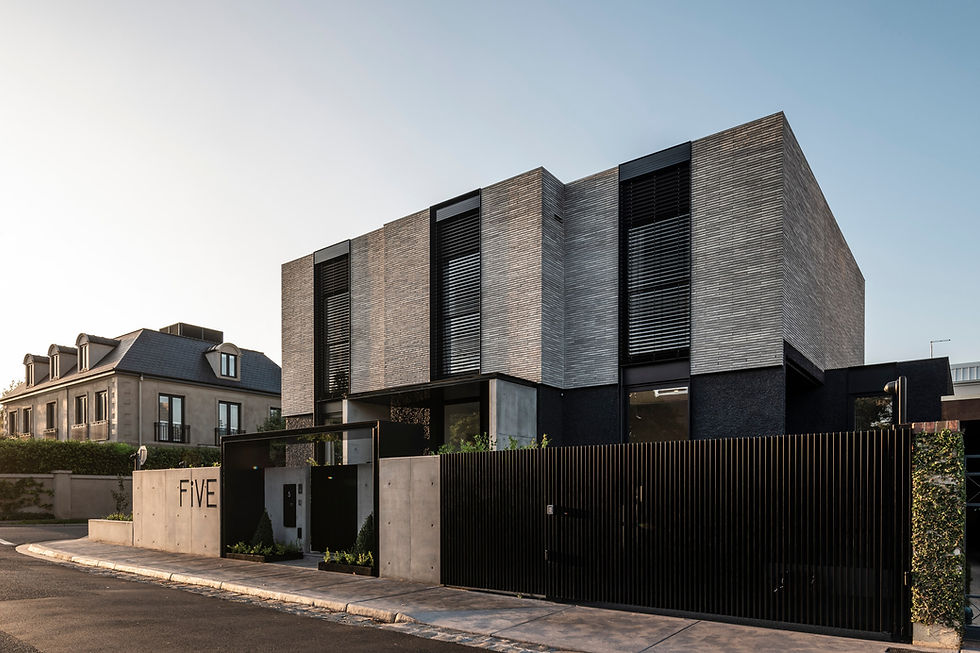Handmade Petersen Kolumba™ bricks deliver an unapologetically modern form at Le Cube
- Belinda Findlay
- Jun 9, 2023
- 3 min read
Updated: May 28, 2024

Le Cube is luxury, bespoke design at its best. Located on the corner of Stonnington and Denham Place, this symmetrical, almost perfectly square building exudes a natural balance and modern style that is truly unique.
It’s a four bedroom, seven bathroom home offering a private sanctuary for downsizers, or families alike, and perfect for entertaining with an outdoor terrace and pool, theatre room, fully insulated wine cellar, two studies and six car garage with turntable.
With a career spanning over 35 years, including more than 150 luxury–and many award-winning–builds, property developer/builder Glenn Eagles, of Glenneagles Homes, has delivered “the best of the best” in Le Cube.
And, as owner-developer, the only client he has to please is himself, affording Glenn the luxury of choice, with some expert help on the side.
Glenn worked alongside Nicholas Day Architects, who helped turn Glenn’s design dreams into reality, creating generous, beautifully proportioned and elegantly detailed rooms, all wrapped in an unapologetically modern external form; and David Hicks delivered his Midas Touch on the interiors, with high-end bespoke detailing in every room.
Renowned for delivering opulent and refined homes throughout Toorak and its surrounds, Le Cube doesn’t disappoint, this time Glenn creating a completely unique offering, not only sourcing different materials but finding new and innovative ways of using them.
“Materials are so important when building, they create the final picture. So I’m always on the lookout for new, innovative products,” says Glenn.

Take, for instance, the cubic form on the street front, with its limited palette of handmade Petersen Kolumba™ bricks, glazed stucco, precast concrete fencing and black steel accents. Not all new materials, per say, but applied with new and different techniques.
While Glenn has used bricks before, it’s the first time he’s used Petersen bricks. An integral part of the external design, the bricks juxtapose their rich colour and texture against the plain flat surfaces of the windows and spandrel panels.
“I had just seen a project on a site that had used the Petersen bricks, and had worked with Peter Robertson for many years, so I called him and ordered them on the spot, a year before I needed them. I just love the boldness of the Petersen bricks, especially the soft, grey tones of the K91s with the element of blue to it, you just can’t get that colour in Australian bricks. It’s just beautiful,” says Glenn.
The bricks are used on the top storey, sitting above thick stucco, which is painted a glossy black on the base of the building. Again, an age-old material hailing back to the 1960s and 1970s, but applied in a thoroughly modern way. Using a special hopper imported from Germany, and following several test runs, Glenn achieved the look he was seeking: a beautifully textured, thick solid base that’s a dramatic and wonderful textural contrast to the Petersen bricks.

And, in an engineering feat, the whole upper skin of Petersen Kolumba™ bricks is counter-levered 150mm off the stucco base.
“We wanted to get that shadow and that thickened out effect, so it looks as though the top bricks are capturing the black base. And there was a lot of detail involved in working out the height of what we’d do. So we drew up initial sketches of how much of the bricks would be relevant to the base of the black stucco, and played around with height limits of what the stucco should be,” explains Glenn.
The result is spectacular. Glenn recalls, “when we pulled the scaffold town, it was just was incredible, a great feeling to see all of that come together.”
Satin black powder-coated galvanised steel fins frame the windows (and the bricks), delivering a smooth and sleek textural contrast to the rough stucco and character-filled Petersen bricks.

Inside, superb craftsmanship and attention to details continues with a range of custom finishes, including Patagonia Quartzite from Brazil, G-Lux stone, an interior lift complete with Parisian library wallpaper, custom designed scalloped dado panelling on the walls, and bespoke lighting. There is an overwhelming sense of light and spaciousness throughout care of 3.5 metre ceilings, and floor to ceiling doors and windows. Every detail is considered and resolved to perfection.
Throughout this two year journey, the most fulfilling part for Glenn was watching this project evolve, and seeing his design ideas come to fruition. The home is softly on the market and is sure to be snapped up pretty quickly. And while a well-earned sabbatical is on the cards for Glenn, once he returns, he’ll be onto his next project, and if Le Cube is the benchmark, we wait with excited anticipation to see just what that will be.

Developer/Builder: Glenneagles Homes
Architect: Nicholas Day Architects
Landscape design: Faulkner & Chapman
Landscape construction: Botanic Landscapes
Interior: David Hicks Design
Photography: Tom Blachford

Comments