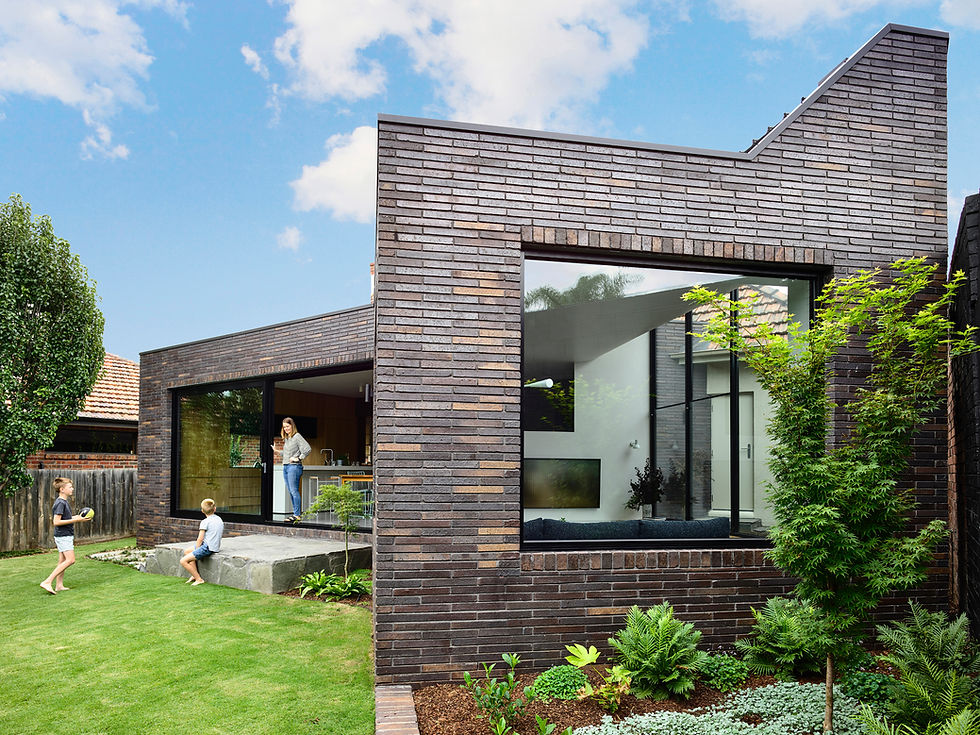The alteration and addition to Ascot Vale House is anything but typical. Certainly, the brief was relatively simple: to add a modest extension for a family of four maximising natural light and ventilation, and creating a strong connection to the rear garden. But this immaculately built 70 year old, two bedroom interwar home had a significant challenge – its oblique and challenging orientation – set at 45 degrees off true north – and a stringent heritage overlay.
Though the quality of the original house was incredibly good – it was hand built by the original owner and one of the first brick veneer homes in the area – it received unusual light into all rooms, had the kitchen set in the middle so it received minimal natural light, and had a poor connection to the backyard. And, being small and compact, the heritage overlay meant that a traditional double storey extension on the back wasn’t possible.
That seemingly simple brief suddenly became considerably more challenging. But it was a challenge relished by Taylor Knights Directors James Taylor and Peter Knights, whose ingenious design was all about thinking outside the square.
Taylor Knights created two new sections to the home: A lower floor, containing a new kitchen and living area, cranked at 45 degrees to create little courtyards on either side of the living space and orientate the building to get true north light coming in to the middle of the house. “This simple move creates a series of light courtyards and gardens in and around the new addition and a light, lush backdrop to the space,” James says.
The owners are keen gardeners, so making the garden the hero was really important. “With the cranked extension, on three sides you have a different garden and each garden that’s created by that extension is quite different because of the amount of light it gets. So, the one on the north is really different to the one on the east – which has ferns and plants that thrive in shady environments,” James explains.
To enable this young family to enter the next stage of its life, the first level extension houses a new master bedroom. “The first floor is actually in the old roof line and we designed it so it sits between hips on the original rooves. And you can’t actually see the extension from the street, so it doesn’t take away from that beautiful front elevation,” James comments.
The client’s love of bricks and natural materials, and the intricate and immaculately preserved brick and hardwood detailing of the original home, informed the material palette. “The owners always wanted a brick house because of its timelessness and durability. We chose Krause Emperor bricks in Grampian Blue, because of their profile and how they referenced the old house, particularly around the eaves, windows and doors. It’s a contemporary monolithic form but there’s a level of craft in the brickwork and you see that around the openings with the header bricks. The irregularity of the natural product is just beautiful,” James reflects.
Bricks are paired beautifully with a standing seam cladding on the outside, while on the inside, American Oak veneer on the kitchen cabinets ties in with the cabinetry in the original part of the house, sleek polished concrete covers the new floors, and charcoal cork lines the walls, creating an incredibly functional and attractive surface.

What’s so clever about the entire design is the adaptability of the space, which allows the family to use it in different ways: “Because the interwar house didn’t have a central corridor, it almost has a circular circulation pattern, so with the big sliding doors and cavity sliders you can close off and open up spaces; there are lovely connections between the spaces as well so you can sit in the front room in the original house and see all the way through to the new extension, or close that off, if you want to,” James says.
Of course, the owners love their new, yet still compact, home. But what they most love is their garden and the outdoor courtyards, which they lovingly planted themselves. And, as James rightly says, “The garden looks amazing now, but I can’t wait to see it in 25 plus years when it’s fully matured, because that’s when it will look really stunning.”
Architect: Taylor Knights Architects
Product: Krause Emperor Bricks, Grampian Blue
Builder: Built by JSB
Photographer: Derek Swalwell







Comments