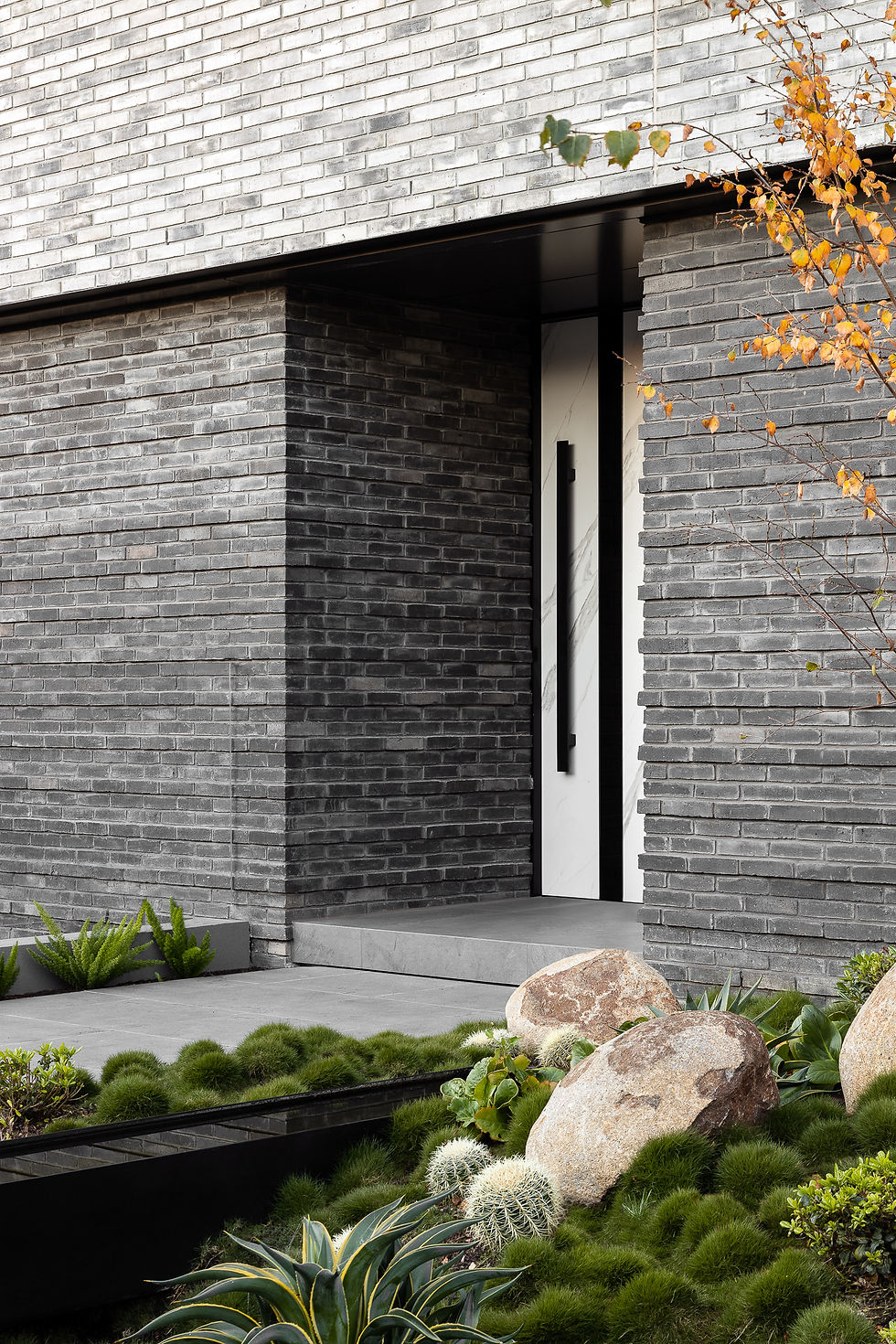A unique Petersen brick combination creates a spectacular work of art at 50 Shades of Grey
- Belinda Findlay
- Dec 13, 2021
- 3 min read
Updated: Jul 22, 2024

50 Shades of Grey is a journey of surprises. Every step of the way.
Sitting on a small site alongside a suburb of high-end homes, and sandwiched between an aged care facility at the rear and a large, double storey house next door, architect Avi Milder, in conjunction with builder Omnicon Constructions, set out to create a high quality design and end result that turned heads.
Courtesy of a western facing orientation, Avi’s designed minimal street-facing windows, essentially providing a large, blank canvas just waiting to be filled.
And fill it, creatively, Avi did.
“Because the street faces west, I was comfortable in closing the house off to it, which is why we have minimal western-facing windows. So I had big blank walls to fill. And I had to do something to them so they didn’t look like big blank walls,” Avi explains.
Enter Petersen bricks.
“We wanted something with life and texture to it, and I love the Petersen bricks,” Avi says.
Not just one, but two tones. Combining Petersen D91 on the first floor and Petersen D55 bricks staggered on the lower façade and front fence, adding texture and interest. This bold combination is a work of art, (sparking its creative namesake) and is one that worked incredibly well.
“You’ve got to do something that’s going to last. So we thought, ‘What can we do that just makes it that little bit different to what everyone else is doing without being a fad?’ And everyone is a critic, we had hundreds of people walking up and down the street during construction, and the consensus was really positive,” Avi remarks.

For Avi the key was making it interesting and full of surprises. The minute you step through the front gate, you encounter something unexpected at every turn. It begins with the sunken garden inside the gate, designed by Chris Weiss at Formation Landscapes, which provides a beautiful pop of green on arrival, and is closely followed by a porcelain-clad door, which looks like marble.
When the front door is closed, you’re consumed by the stunning texture of the Petersen brick façade. But when it opens, you’re enveloped by glass, and you can see through the house to the pool and yard.
And once inside there’s everything a family could wish for. A basement carpark, complete with gym and sauna; ground floor living areas opening out onto the alfresco area, garden and pool; three generous bedrooms on the first floor, including a large master suite; plus a private roof deck with views to the city and bay – a favourite spot for late evening drinks or a BBQ.

Of course, a vital ingredient to this high quality result is the well-oiled and seamless teamwork between Avi and Rodney Efron at Omnicon Constructions. Avi and Rodney have worked together for decades, delivering high quality homes for their clients. “I’ve worked closely with the Omnicon team on multiple successful projects I know that I couldn’t have achieved such a high quality finish for my clients without them,” concludes Avi.
As luck would have it, Avi’s clients moved into their new home just before the first Covid lockdown in 2020. And he received (almost) daily text messages from them saying, “We’re just so happy, we’re so lucky to be here. Of all the places to be during lockdown, this is it.” They love living in 50 Shades of Grey. It’s that simple. After all, it’s the simple things in life and, for an architect, happy clients that makes all the difference.

Architect: Avi Milder Architects
Product: Petersen D91 and D55 bricks
Builder: Omnicon Constructions
Bricklayer: Graham Potts
Landscape design: Formation Landscapes
Photographer: Timothy Kaye

Comments